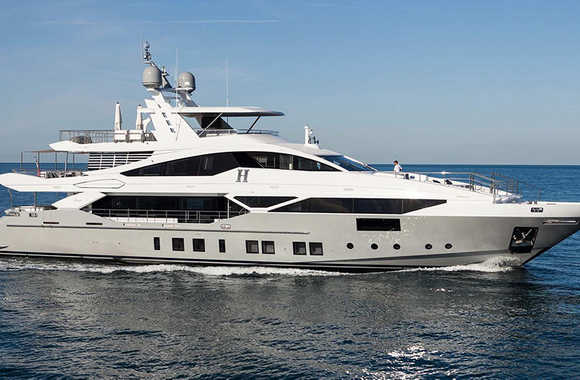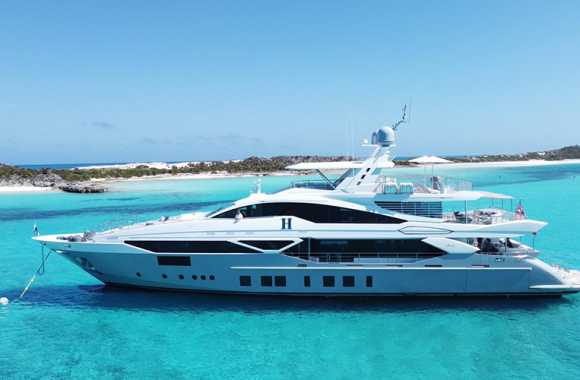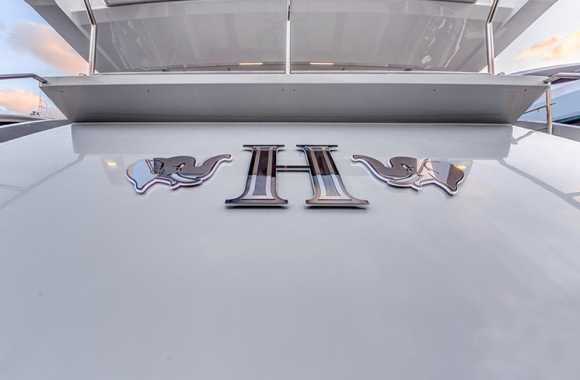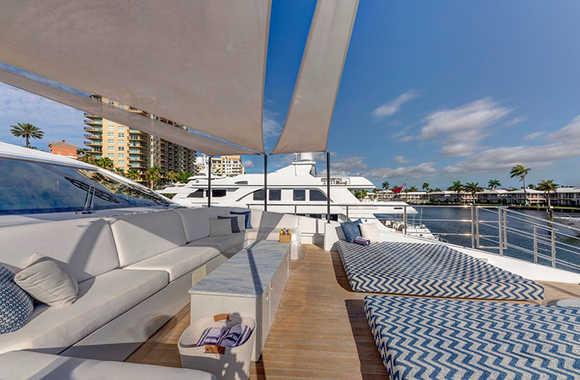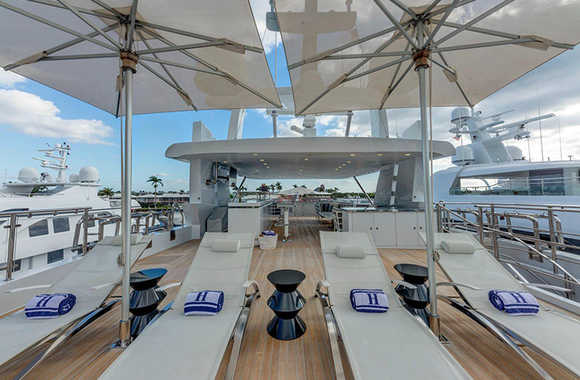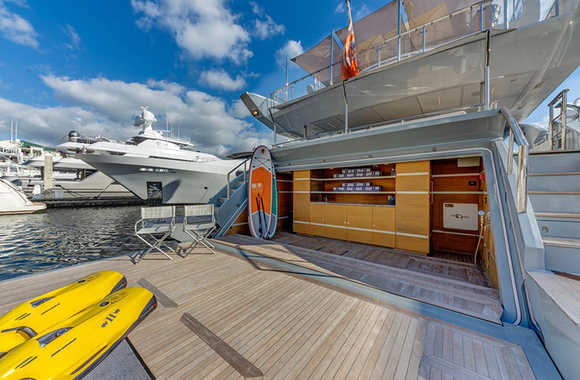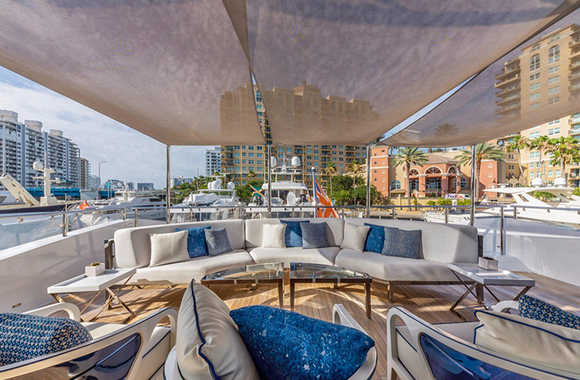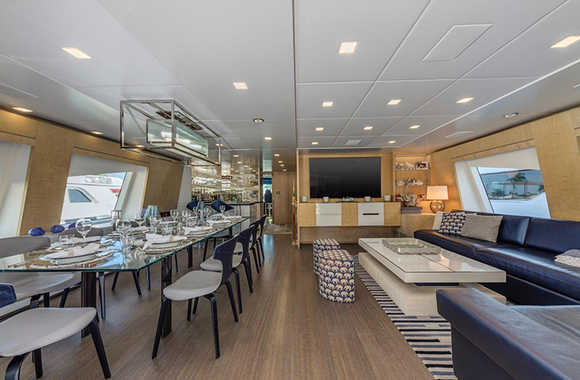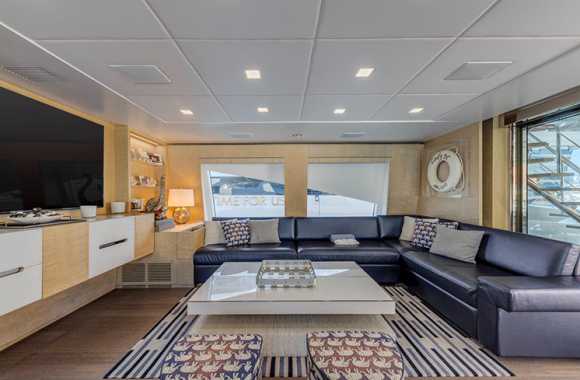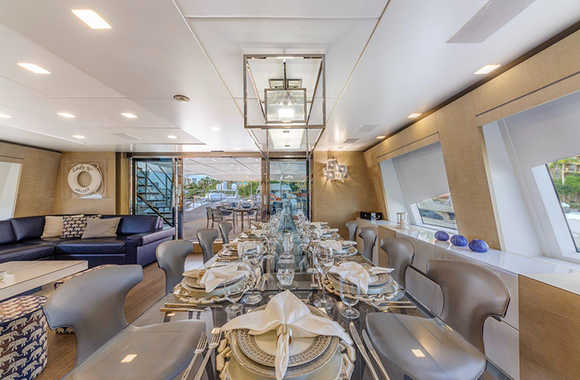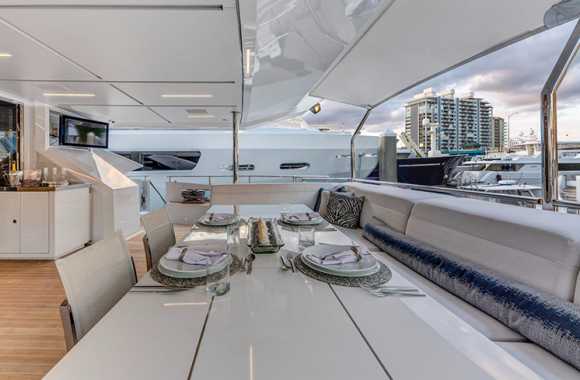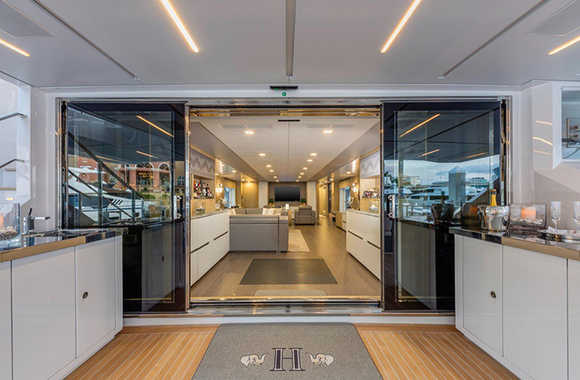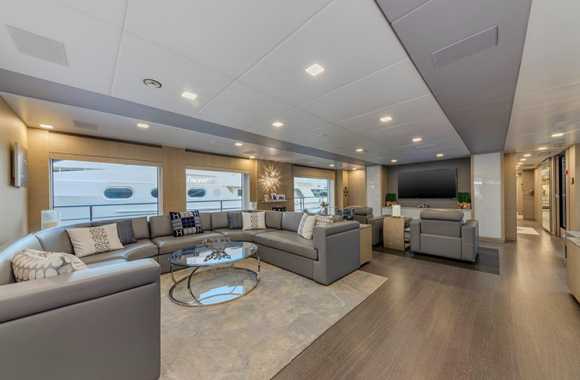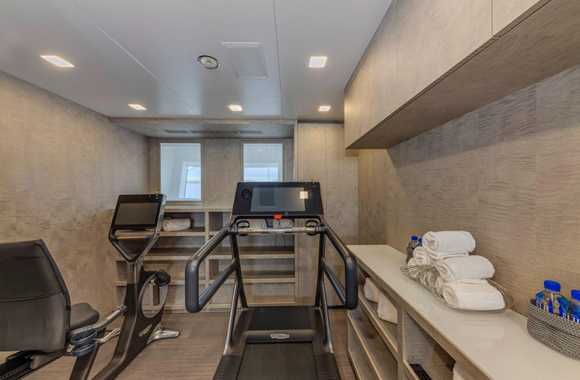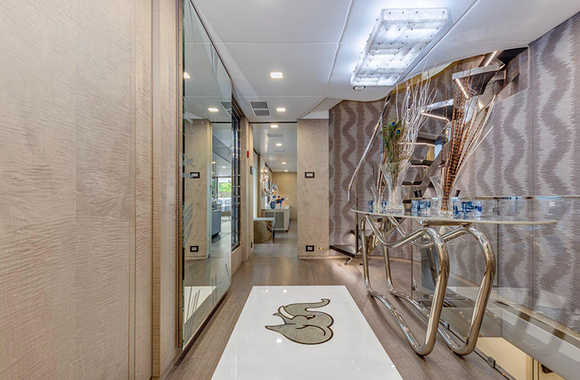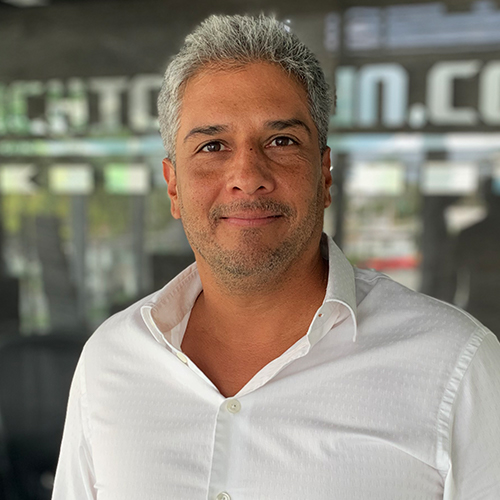ESPECIFICACIONES
|
Año |
Tanque de combustible: |
|
Eslora |
Tanque de agua: |
|
Manga |
Camarotes: |
|
Calado |
Baños: |
|
Motores |
Displacement approx: |
|
Ubicación |
Speed Range: |
Engine Type: (2) Turbo charged after cooled four stroke diesel engines, MTU12V4000M93L - 2580 kW (3460 BHP) @ 2100 rpm each. (MTU Ext Warranty July, 2020)Gearboxes for Main Engines: A reduction gear box ZF 7600A, reduction ratio determined on relation to the propeller design and propulsion set is 3.45:1. A water lubricated bearing shaft line hold the 135mmDrive: 2 x High skewed propellers, diameter 1500mm, designed to obtain high efficiency and low noise are provided. Each propeller is statically balanced with manufacturing tolerances according to ISO 484/2 CLASS S
Generators: (2) Kohler 100 kw (7980 hrs as of 5/18/20)
MAIN DECK
One can board the vessel either by the side boarding ladder amidships or by the telescoping passarelle that is hidden under the starboard swim platform stairs. This deck consists of the master stateroom near the bow, galley to the port side, dayhead to starboard, a beautiful main salon, and aft deck.
MASTER STATEROOM SUITE ON MAIN DECK
Upon entering the 900 sq. ft. Master Stateroom there is a "Meditation room" with an oversized lounge bed and 46” flat screen TV. The walk-around King bed faces forward and features an 80” flat screen TV, surround sound, cozy lounge chair to Port, vanity/desk on Stbd side. The entire Master suite features large windows which are split horizontally rather than vertically, allowing the owner to see the ocean and horizon while seated, standing, or lying down. Forward access to en-suite bath – Hers on Port side, His on Stbd side. Large European rainfall shower in the middle, single sink, & toilet for both sides.
MAIN SALON
Exquisite, resplendent, contemporary, Zen-like decor. Ample lounge areas: large U shaped couch. "Cinema Area" forward with 2 oversized cinema chairs, 80" flat screen TV with surround sound. Intimate table for 2 on Port side. Dayhead forward on Stbd side. Easy "1 touch button" for access to Aft Deck.
AFT DECK
Alfresco dining: Aft settee seating for 10 with hydraulic table for proper dining or cocktails. Access to Beach Club & Skylounge Deck. Below the Aft Deck is H’s Beach Club and Tender garage which houses all the water toys. This is a multipurpose activity center that can be converted into a recreational area when all the water toys are out at sea. Gym with Techno treadmill, Techno stationary recumbent bike & Workout bench & selection of free weights. The massive swim platform serves as an extra deck near the water level.
BELOW DECK
Access to the 4 below guest staterooms are lead by a spiral stairwell. H’s exquisitely decorated staterooms are positioned at water level offering tranquil views. Ample locker/storage space in all staterooms.
GUEST STATEROOM #1 ~ Port Aft
Features a walk around King size bed, 42” flat screen TV. En-suite bath features a large rainfall shower with 4ft. bench, single sink, toilet. Safe.
GUEST STATEROOM #2 ~ Stbd Aft
Features a walk around King size bed, 42” flat screen TV. En-suite bath features a large rainfall shower with 4ft. bench, single sink, toilet. Safe.
**There is a door in between each King & Twin cabin which can convert to a suite**
GUEST STATEROOM #3 ~ Stbd Midship
Features twin beds, 42” flat screen TV. En-suite bath features a large rainfall shower with 2ft. bench, single sink, toilet. Safe.GUEST STATEROOM #4 ~ Port Midship
Features twin beds, 42” flat screen TV. En-suite bath features a large rainfall shower with 4ft. bench, single sink, toilet. Safe.
Accessed from the galley area at the bottom of the stairs to port is a crew mess and crew galley. On the starboard side is a large laundry facility with 2 Miele washers and dryers. Forward of this are 3 crew staterooms, each with two twin berths and ensuite bathroom facilities.
SKYLOUNGE
Ample lounge spaces with large wrap around couch, chairs, lounges. Full bar. 80" flat screen TV. Dayhead on Port side. Massive windows offering sweeping views. Easy "1 touch button" for access to Skylounge Deck. Dining for 8-10.
The Wheelhouse is very well designed with state of the art equipment, excellent visibility, and substantial space for crew on watch. In addition to a full suite of navigation and communication equipment for full commercial operation of the yacht, the Captain’s Quarters are located conveniently nearby with a full berth and ensuite bathroom.
SKYLOUNGE DECK
Alfresco dining for 10. Chic lounge area Aft. Optional sun triangle shading.
SUN DECK
Massive Sun Deck is divided into 2 sections:
AFT: 4 oversized chaise lounges, 2 large removable umbrellas.
FORWARD: Large bar with bar stool seating for 5.
Stbd settee dining for 10. Table can be converted and raised to 1 large table or 2 cocktail tables. 42” flat screen TV.
PORTUGUESE DECK – essentially an extension of the Sun Deck located forward of the Bridge which brings the Portuguese bow concept to another level. Massive sun pads, cocktail table, Jacuzzi perfectly positioned forward for sensational views.
ESPECIFICACIONES 
|
Año 2015 |
|
Eslora 140 ft |
|
Manga 27.8 ft |
|
Calado 7.5 ft |
|
Motores MTU 12V 4000 M93L |
|
Ubicación Bahamas |
|
Tanque de combustible: 9000 gal |
|
Tanque de agua: 1300 gal |
|
Camarotes: 5 (10 pax) + 4 Tripulación (8 pax) |
|
Baños: 6 + 4 |
Engine Type: (2) Turbo charged after cooled four stroke diesel engines, MTU12V4000M93L - 2580 kW (3460 BHP) @ 2100 rpm each. (MTU Ext Warranty July, 2020)Gearboxes for Main Engines: A reduction gear box ZF 7600A, reduction ratio determined on relation to the propeller design and propulsion set is 3.45:1. A water lubricated bearing shaft line hold the 135mmDrive: 2 x High skewed propellers, diameter 1500mm, designed to obtain high efficiency and low noise are provided. Each propeller is statically balanced with manufacturing tolerances according to ISO 484/2 CLASS S
Generators: (2) Kohler 100 kw (7980 hrs as of 5/18/20)
MAIN DECK
One can board the vessel either by the side boarding ladder amidships or by the telescoping passarelle that is hidden under the starboard swim platform stairs. This deck consists of the master stateroom near the bow, galley to the port side, dayhead to starboard, a beautiful main salon, and aft deck.
MASTER STATEROOM SUITE ON MAIN DECK
Upon entering the 900 sq. ft. Master Stateroom there is a "Meditation room" with an oversized lounge bed and 46” flat screen TV. The walk-around King bed faces forward and features an 80” flat screen TV, surround sound, cozy lounge chair to Port, vanity/desk on Stbd side. The entire Master suite features large windows which are split horizontally rather than vertically, allowing the owner to see the ocean and horizon while seated, standing, or lying down. Forward access to en-suite bath – Hers on Port side, His on Stbd side. Large European rainfall shower in the middle, single sink, & toilet for both sides.
MAIN SALON
Exquisite, resplendent, contemporary, Zen-like decor. Ample lounge areas: large U shaped couch. "Cinema Area" forward with 2 oversized cinema chairs, 80" flat screen TV with surround sound. Intimate table for 2 on Port side. Dayhead forward on Stbd side. Easy "1 touch button" for access to Aft Deck.
AFT DECK
Alfresco dining: Aft settee seating for 10 with hydraulic table for proper dining or cocktails. Access to Beach Club & Skylounge Deck. Below the Aft Deck is H’s Beach Club and Tender garage which houses all the water toys. This is a multipurpose activity center that can be converted into a recreational area when all the water toys are out at sea. Gym with Techno treadmill, Techno stationary recumbent bike & Workout bench & selection of free weights. The massive swim platform serves as an extra deck near the water level.
BELOW DECK
Access to the 4 below guest staterooms are lead by a spiral stairwell. H’s exquisitely decorated staterooms are positioned at water level offering tranquil views. Ample locker/storage space in all staterooms.
GUEST STATEROOM #1 ~ Port Aft
Features a walk around King size bed, 42” flat screen TV. En-suite bath features a large rainfall shower with 4ft. bench, single sink, toilet. Safe.
GUEST STATEROOM #2 ~ Stbd Aft
Features a walk around King size bed, 42” flat screen TV. En-suite bath features a large rainfall shower with 4ft. bench, single sink, toilet. Safe.
**There is a door in between each King & Twin cabin which can convert to a suite**
GUEST STATEROOM #3 ~ Stbd Midship
Features twin beds, 42” flat screen TV. En-suite bath features a large rainfall shower with 2ft. bench, single sink, toilet. Safe.GUEST STATEROOM #4 ~ Port Midship
Features twin beds, 42” flat screen TV. En-suite bath features a large rainfall shower with 4ft. bench, single sink, toilet. Safe.
Accessed from the galley area at the bottom of the stairs to port is a crew mess and crew galley. On the starboard side is a large laundry facility with 2 Miele washers and dryers. Forward of this are 3 crew staterooms, each with two twin berths and ensuite bathroom facilities.
SKYLOUNGE
Ample lounge spaces with large wrap around couch, chairs, lounges. Full bar. 80" flat screen TV. Dayhead on Port side. Massive windows offering sweeping views. Easy "1 touch button" for access to Skylounge Deck. Dining for 8-10.
The Wheelhouse is very well designed with state of the art equipment, excellent visibility, and substantial space for crew on watch. In addition to a full suite of navigation and communication equipment for full commercial operation of the yacht, the Captain’s Quarters are located conveniently nearby with a full berth and ensuite bathroom.
SKYLOUNGE DECK
Alfresco dining for 10. Chic lounge area Aft. Optional sun triangle shading.
SUN DECK
Massive Sun Deck is divided into 2 sections:
AFT: 4 oversized chaise lounges, 2 large removable umbrellas.
FORWARD: Large bar with bar stool seating for 5.
Stbd settee dining for 10. Table can be converted and raised to 1 large table or 2 cocktail tables. 42” flat screen TV.
PORTUGUESE DECK – essentially an extension of the Sun Deck located forward of the Bridge which brings the Portuguese bow concept to another level. Massive sun pads, cocktail table, Jacuzzi perfectly positioned forward for sensational views.

Ver más

